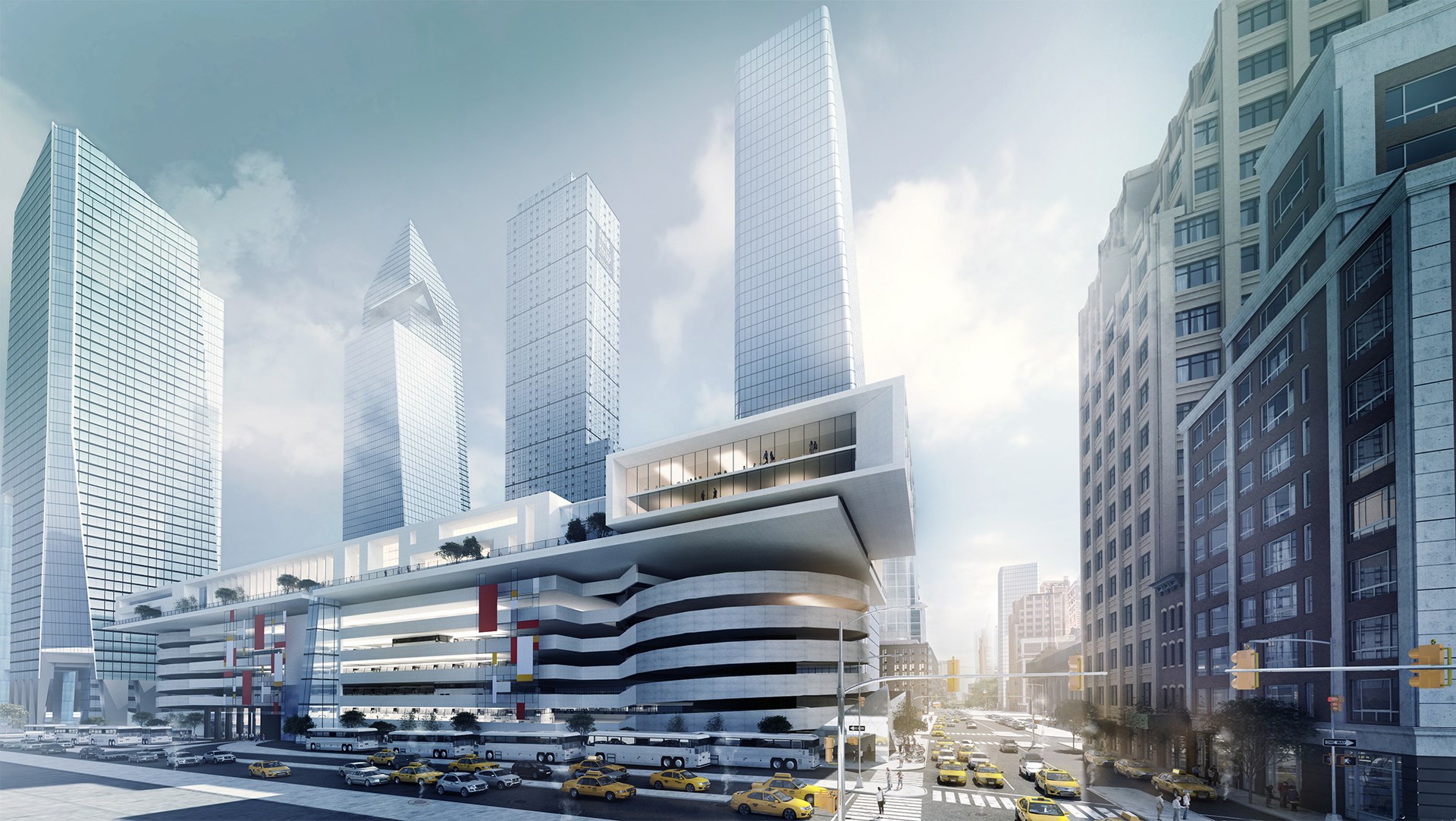Midtown West Revitalization Plan



Midtown West serves as the primary transportation hub and entertainment destination for the New York City metropolitan area. The facilities, primarily Penn Station, the Port Authority Bus Terminal and Madison Square Garden are dated, under capacity and do not reflect the grandeur of NYC. Due to its active uses, Midtown West will see a significant increase in traffic from commuters in and out of Hudson Yards and Midtown East as the neighborhoods continue to develop. An ambitious plan is needed to ensure this neighborhood is liveable for residents, efficient for commuters, and impressive to visitors, ultimately providing a functional future for NYC.
In 2019, SB+C Architecture devised a transport-led masterplan that enhances the urban fabric, increases capacity and prioritizes pedestrian use. Michael Santora, Principal of SB+C Architecture says:
“It may seem hard to fathom in our current state how NYC can be subject to the traffic and congestion once associated with our daily travel, but I always have and always will believe that through every recession, NYC will come back stronger than ever. The time is now to plan for the future. Our proposal is the only design that addresses all of the current Midtown West challenges and outlines a viable path to success while minimizing the impact to New Yorkers, commuters and visitors alike. The implementation of the Midtown West Revitalization Plan will finally provide a world class gateway for our world class city."
Michael Santora, Principal, SB+C
Here we explore the proposal.
Although the recent opening of Moynihan Station has greatly improved the pedestrian access and experience, Penn Station, the busiest in the country, still has capacity issues due to the limitation of platforms and track, and needs to grow to connect with the proposed Gateway Tunnel. The Port Authority Bus Terminal (PABT), the busiest in the world, faces the same capacity issues. Madison Square Garden (MSG), although recently renovated, still trails other major arenas in several categories, and all three buildings are widely considered to be functionally obsolete and architecturally unappealing.
The proposal focuses on a 36 block area bounded by West 42nd Street, 7th Avenue, West 30th Street and 10th Avenue. It seeks to improve the pedestrian experience within these key buildings but also around them by adding open space, improving circulation, removing blight from infrastructure such as overhead ramps and spurring new development, all while finding a permanent home for MSG. The biggest challenges are, and always have been, how to accomplish these tasks while keeping everything in operation as well as minimizing the condemnation of private land.

The proposed masterplan attempts to solve the pedestrian challenges created by the existing road network connecting the Lincoln Tunnel. It contemplates extending the Highline to the Times Square area, creating a new park similar to the scale of Bryant Park, as well as other public green spaces. From there it proposes a streamlined solution: to replacing MSG and the PABT, and improving and expanding Penn Station while allowing all existing facilities to stay fully functional until the new facilities are fully operational.
The First Phase looks at the block between 9th and 10th Avenues, and West 30th and 31st
Streets. Conveniently aligned with the portal to the Gateway Tunnel, this site will house the new Penn South Station and allow for New Jersey Transit to operate in its own space, permitting Long Island Railroad, and Amtrak to expand in the existing Penn/Moynihan complex and making room for future Metro North Trains. Above the station will be the new 270 bay PABT as well as office space for Amtrak and the Port Authority. The Lincoln Tunnel Expressway currently connecting the tunnel to this site will become a dedicated busway, streamlining traffic, and making the roads above more navigable for other vehicles. New pedestrian connections between the Proposed Penn South/PABT, Hudson Yards Manhattan West, and the Penn/Moynihan Complexes will be made as well.
The Second Phase encompasses the demolition of the existing PABT and the associated ramps connecting it to the Lincoln Tunnel, as well as creating a platform over West 40th Street between 9th and 10th Avenues.
The Third Phase includes clearing the three blocks located between 9th and 10th Avenues, and West 38th and 41st Streets, which was previously occupied by the PABT ramps, to be developed into a larger, more capable MSG with ancillary entertainment facilities. The added space will allow it to have a much higher capacity and more flexible functionality. The platform over West 40th Street will allow for a bi-level setup for delivery and access to the Arena. The old PABT can now be redeveloped.

Phase 4 incudes the demolition of the existing MSG, which will allow for the renovation and expansion of the existing Penn Station. The Highline will be extended over the new Busway (formerly the Lincoln Tunnel Expressway), north to the new MSG and the proposed 7 line subway station at 10th Avenue will be completed, which is now located within the proposed MSG.
Phase 5 contemplates a new park on the old MSG site which will include improved pedestrian access to the renovated Penn Station below.
From an economic perspective, using the Midtown East Rezoning as a precedence, the Midtown West Revitalization Plan will generate 22-38 million square feet of new development in the midtown west neighborhood. New green spaces will increase real estate values and generate new tax revenues, and commuters will save time and money through more efficient transport.
New York has a long and world-renowned heritage for creating civic architecture from transport and infrastructure projects, a tradition that has served the city and its citizens well. Our proposal builds on that lineage and advocates a contemporary and contextual response to the very unique genius loci and exemplar civic projects that already exist in the city.
You're looking for exceptional architecture. We're looking for exceptional projects. Let's start a conversation
Enquire